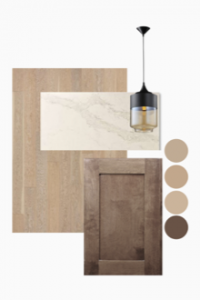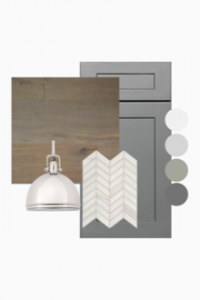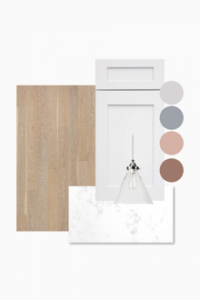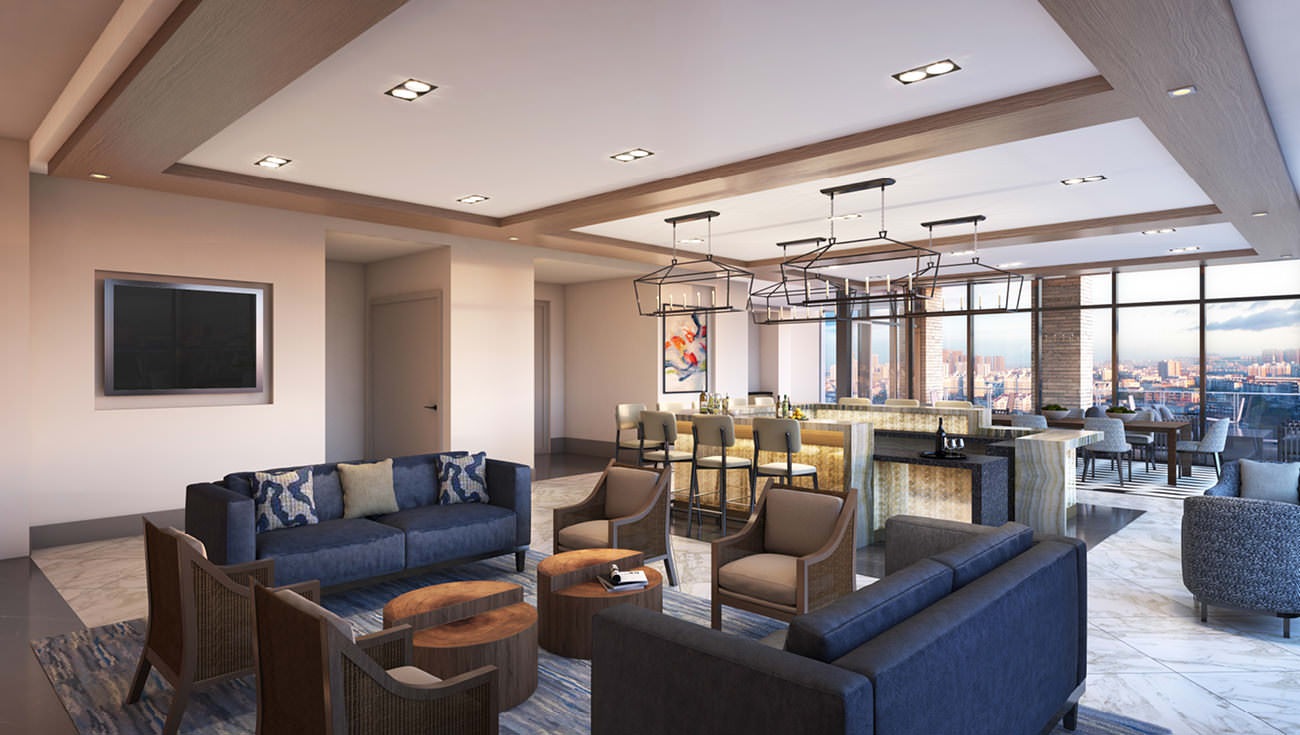The penthouses atop 99 West Paces feel like a well-appointed home with all the conveniences of a luxury hotel. From inviting foyers and glowing fireplaces to smart home features and designer finishes, each residence was designed with warmth and beauty in mind.
View Penthouse Floorplans
Penthouse Features
- Butler’s pantry with separate entrance
- Butler’s pantry refrigerator
- Floating vanity
- Smart home technology including smart lock and thermostat
- Gourmet chef inspired kitchen
- Thermador stainless steel appliances
- Warming drawers
- Beverage refrigerator
- Flex fitness, office or study space
- Fireplace
- Thermador gas range-top
- Foyer entry
- Hardwood floors throughout
- Built-in bookshelves
- Stand alone or soaking bathtub
- Powder room
- Spacious covered terrace with grill
- Bar sink
- Laundry room sink and shelving
- Black or polished chrome hardware in kitchen and bath
- Slate cabinetry with dark walnut floors and herringbone tile
- Teak cabinets with oak flooring and natural sandstone tile
- Quartz countertops in kitchen and bath
- Porcelain stone in bathroom
- Dual shower heads and wand
- Shoe storage*
- Terrace gas fireplace*
- Separate dressing space*
- Dual closets*
- Private bedroom terrace*
- Coat closet*
* Only available in select units

Teak scheme displays oak cabinets with veined quartz countertop and matching slab splash. The light oak hardwood floors throughout the living spaces gives your home a more traditional feel.

The Slate design showcases a slate kitchen island and white cabinets and white quartz countertops with a chevron marble mosaic backsplash. The hickory grey wood floor is a perfect compliment to the two-toned design and flows through to all living spaces.

The custom Opal scheme features white cabinetry with white quartz counters and matching slab backsplash. With light oak hardwood floors throughout living spaces, this scheme is modern and bright.

